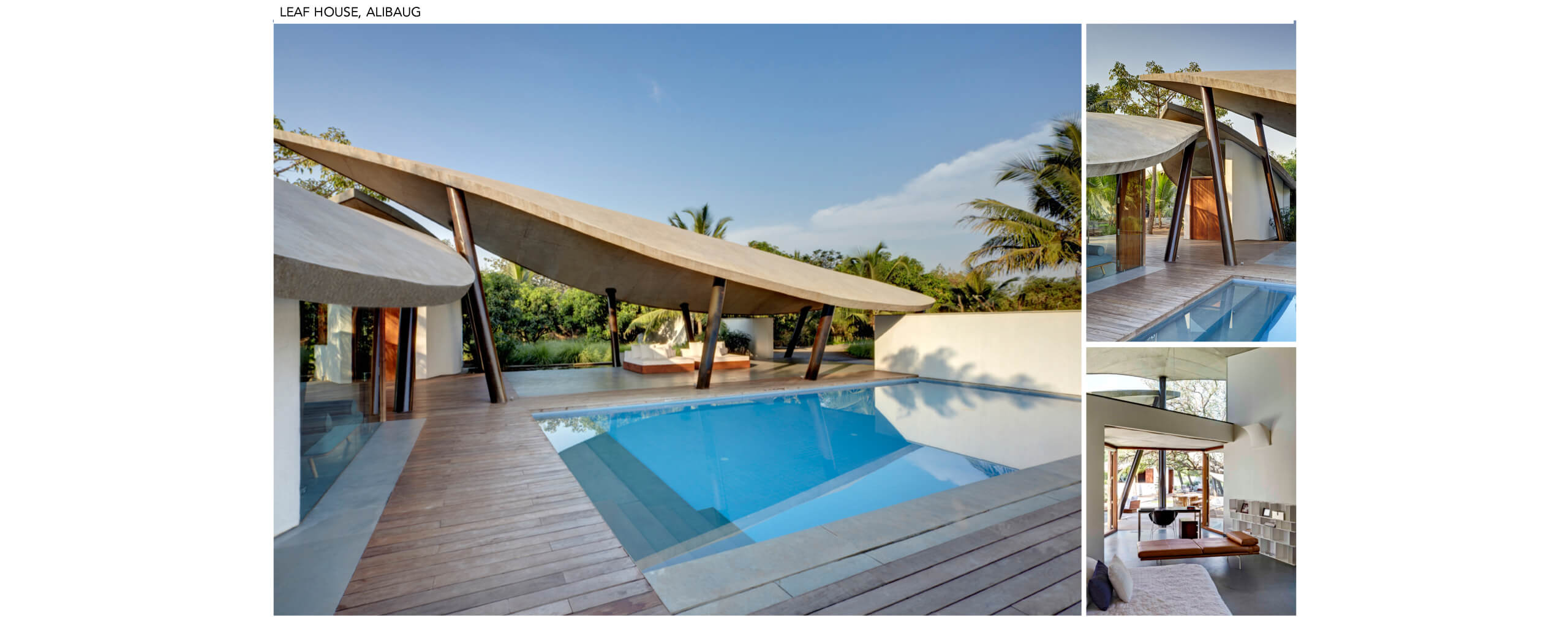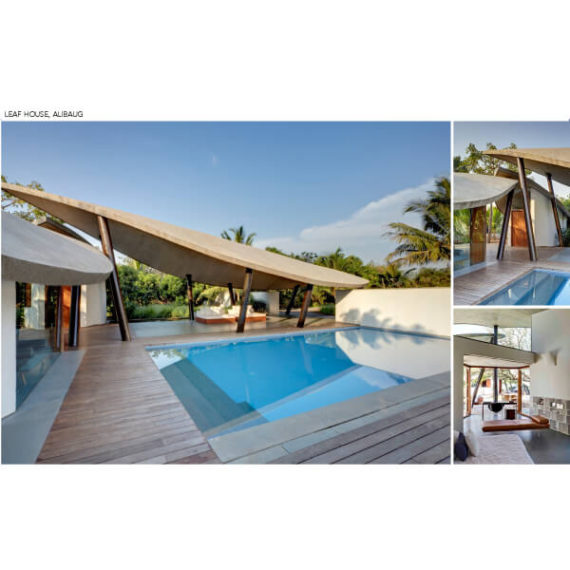18 Feb Vaishali Shankar


‘Architecture, like man (and woman!), must gently tread the earth, for the earth endures.’
‘Architecture, like man (and woman!), must gently tread the earth, for the earth endures.’ – I came across this folk saying quite early in my career – it resonated deeply with me. I had just completed a climatic design based research programme at IIT, Mumbai, that provided necessary tools for a clearer understanding of principles of designing sustainably, long before green and sustainable became buzz words.

In practice at SJK ARCHITECTS, ensuring that buildings worked with climate to create comfortable spaces and local materials were explored, became critical areas of focus for me. Study of sun rose diagrams, wind diagrams, day lighting principles, climatic responses of vernacular architecture became intense, mandatory start points for design.

The other design goal was to provide spaces for occupants to meet, connect and unwind apart from the building’s primary functions. In a tropical country like ours, this was easy and inexpensive to provide by ensuring courtyards and well-designed transition spaces. Historic and vernacular courtyards were studied for scale, classical proportions and rhythm to ensure appropriateness. Vernacular architecture, thus, became an important influencer. Often, we drew from local details and worked directly with artisans.

However, simultaneously, the 3rd most IMPORTANT goal was to design for the new millennium using clean lines to create contemporary structures with honest detailing – it was truly ‘India Modern’. This interesting duality in design principles and also that I wanted to be a part of a design intense firm that allowed independent explorations for each project, brought me to SJK Architects nearly 2 decades ago. Commitment to the germ idea- As a young architect, a big goal for me was to seamlessly transition a building from initial thoughts to reality. I struggled, and learnt about efficient planning, negotiating structure and services, and upped my technical know-how to hold onto the initial germ ideas. The joy and excitement of learning new details and innovating was tremendous!
The goals of the past have transformed into basic Must-Dos.
The goals of the past have transformed into basic Must-Dos. Our designs benefit from a degree of maturity borne of both years of experience and clarity of thought. The aesthetic that we now enjoy leans towards being contemporary-global – simple, honest structures, almost minimal, but with a poetic, often abstract connect to the vernacular or contextual roots achieved through a bolder exploration of materials, details or forms

The earthy colours of the past have been replaced with a more international grey and soft neutral palette. Overall, there is a feeling of freshness in keeping with the times. While our designs talk of the project’s aspirations, they also play a larger social role in connecting to an audience beyond the actual client and end-users. At times, they reminisce a forgotten industrial past of a city, or offer an argument against glass box buildings and lifestyles, or reflect a town’s aspiration to connect to a global perspective.

Another aim is to establish symbiotic collaborations capable of producing greater synergies than in the past. Buildings without false ceilings and with an honest, bare expression of materials have nothing to hide and require greater skill at structural and services resolution. An enhanced goal is to allow architecture, structure and other allied disciplines to work in greater harmony and tandem rather than negotiate and adjust.
We are more focused on developing a systems approach to design – the idea is to work efficiently, establish communication frameworks for regular exchange of information between all stakeholders and checklists to avoid expensive re-work and frustration for our teams, consultants and the clients. There is a general feeling of working together with clarity of purpose towards a single unified goal.
It is only now that I see myself as a woman architect and recognize the amazing opportunity it is- the idea of nurturing a team and the building it builds! I see my role as that of one who harnesses the team’s ideas and efforts and synthesizes them. And while the project flourishes and blossoms with this collective energy, so does the individual with a feeling of achievement, confidence and personal growth. I feel that working collectively is special – it feels like a lighter, happier way to be.
A new way of thinking is in order to reverse or at least slow down the devastating outcomes of climate change.
‘Architecture, like man (and woman!), must gently tread the earth, for the earth endures.’

A new way of thinking is in order to reverse or at least slow down the devastating outcomes of climate change. The solutions must respond to urban scenarios, with much of human race moving towards cities- fsi pressures, infrastructure needs and aspirations of a city must all be taken into account in order for solutions to succeed. I would like to focus with renewed energy on this aspect.
A great way to bring about paradigm shifts needed for urgent issues like climate change, social challenges, or even just to develop a new aesthetic, could be multidisciplinary collaborations with people from diverse fields like bio-physics, bio-mimicry, energy science or mechanical engineering (for example to derive flexibility like in The Shed, New York). I would like to open my mind to such exciting possibilities.
I would love for structural systems to be lighter, more elegant, more honest and for them to play a greater role in defining the new aesthetic. I would love to explore the structural potential of newer materials. Today design of architecture and structure are separate disciplines that need to get integrated through an iterative process. I would like to collaborate with brilliant structural engineers more closely, holistically and symbiotically from the initial conceptual design phase.

As a result of globalization, we as a society are moving closer to a westernized way of life. A sense of community that was an inherent part of our villages, towns and cities (it was said that ‘it takes a village to bring up a child’) is seeming to get lost. I would want architecture to restore this sense of community. Better designed residential typologies, common spaces, parks and public buildings are critical needs.
I would like to dream of more meaningful and inclusive public and educational architecture that opens the minds of our people towards amazing possibilities, buildings that strengthen confidence and a sense of identity across all classes, genders and groups, that are examples of and encourage a sustainable lifestyle, that allow exposure to arts, that contribute to a thinking, creative, healthy and egalitarian society in general.Vaishali Shankar
DESIGN FIELD
MASTER- PLANNING, ARCHITECTURE DESIGN & INTERIOR DESIGN
LOCATION
Mumbai, India
STUDIO NAME
SJK ASSOCIATES
ABOUT
Vaishali joined SJK Architects in 2000 and is currently a Senior Associate there. A strong pillar of the organization, the success and learning from executing a wide array of projects has allowed her to hone her interest at energy conscious architecture. Vaishali leads by example. Her strong technical skills and her drive for perfection are a significant part of the DNA of SJK Architects. She enjoys a systems approach to design where team work, detailing and working within budgets ensure the success of good design.
Vaishali makes it her responsibility to hone people working with her and bring out the best in them. As a friend and confidant, one can always count on her for help in achieving clarity in moments of confusion or for a fresh perspective to design. One can also count on her for funny one-liners and a good laugh during tea breaks!
Vaishali seeks to strike a balance in her role as an architect and mother. SJK Architects taught her another valuable lesson – that both roles can be played concurrently. When her son was just a year old, in a show of amazing magnanimity, SJK welcomed her son to the office, where he slept, ate and mingled with others in the studio as she worked by his side!


